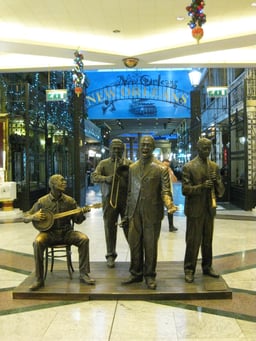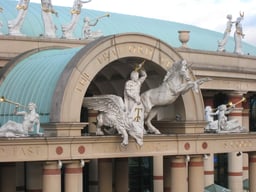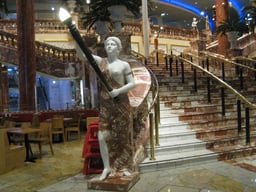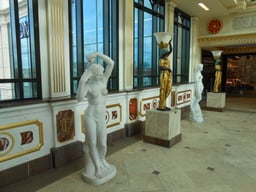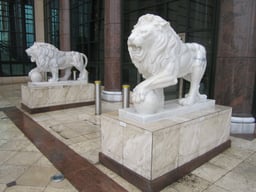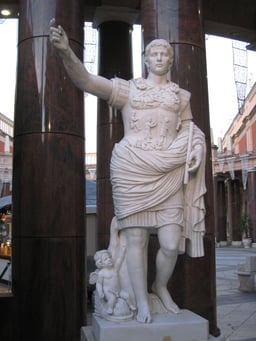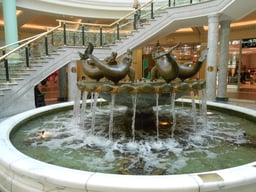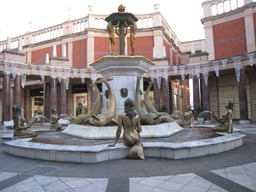Trafford Centre
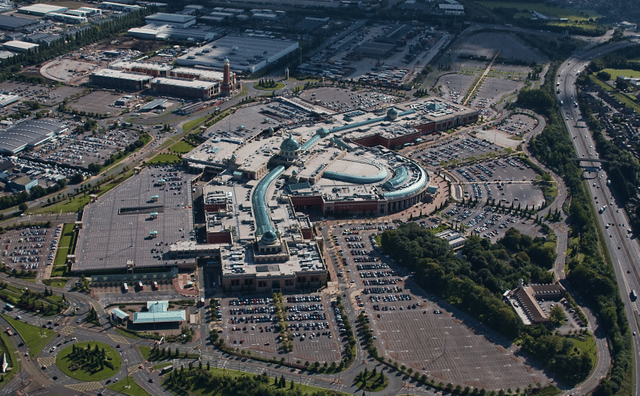
Trafford Centre

| Location | Dumplington, Trafford, Greater Manchester, England |
|---|---|
| Opening date | 10 September 1998[2] |
| Developer | The Peel Group |
| Management | intu Group |
| Owner | Intu Properties |
| Architect | Chapman Taylor[3] Leach Rhodes Walker |
| No. of stores and services | 280 |
| No. of anchor tenants | 5 (1 opening in 2019)
|
| Total retail floor area | Retail: 185,000 m2[6][7] Leisure: 16,258m2[6] Dining: 13,935m2[6] Total: 207,000m2[6] |
| No. of floors | 3 |
| Parking | 12,500[8] |
| Website | www.intu.co.uk/traffordcentre [79] |
The Trafford Centre is a large indoor shopping centre and leisure complex in Greater Manchester, England. In the Metropolitan Borough of Trafford, the centre is within the Trafford Park industrial estate, five miles west of Manchester city centre.
The Trafford Centre opened in 1998 and is the third largest shopping centre in the United Kingdom by retail size.[9][10] It was developed by the Peel Group and is owned by Intu Properties following a £1.65 billion sale in 2011[11] – the largest single property acquisition in British history.[12] As of 2017, the centre has a market value of £2.312 billion.[13]
The site was owned by the Manchester Ship Canal Company until 1986, when the company was acquired by John Whittaker of Peel Holdings, who had plans to build an out-of-town shopping centre. The planning process was one of the longest and most expensive in the history of the United Kingdom; concerns surrounded the effect the shopping centre might have on retailers in smaller towns and villages in Greater Manchester and potential traffic problems caused by its proximity to the M60 motorway.[14] The matter was decided by the House of Lords in 1996.[15][16]
Twelve years after the Trafford Centre was first conceptualised by the Peel Group, it opened on 10 September 1998. Construction took 27 months at a cost of £600 million - approximately £1 billion in 2016.[14] Two further extensions have since opened, Barton Square and the Great Hall in 2008, at a combined cost of over £100 million. Its rococo/late baroque architectural style pays homage to the history of the area. The Orient food hall is themed as a steam ship, reflecting the centre's proximity to the Manchester Ship Canal.[17][18]
Ten per cent of the UK population live within a 45-minute drive of the shopping centre,[7] which attracts more than 35 million visits annually.[19] It has Europe's largest food court in The Orient and the UK's busiest cinema, attracting more than 28,500 visitors each week.[7] There are over 11,500 car parking spaces. The Trafford Park Line will form a direct Metrolink tram connection from the Trafford Centre to Manchester city centre via Pomona - construction began in 2016 and is expected to be operational by the end of 2020.[20]
| Location | Dumplington, Trafford, Greater Manchester, England |
|---|---|
| Opening date | 10 September 1998[2] |
| Developer | The Peel Group |
| Management | intu Group |
| Owner | Intu Properties |
| Architect | Chapman Taylor[3] Leach Rhodes Walker |
| No. of stores and services | 280 |
| No. of anchor tenants | 5 (1 opening in 2019)
|
| Total retail floor area | Retail: 185,000 m2[6][7] Leisure: 16,258m2[6] Dining: 13,935m2[6] Total: 207,000m2[6] |
| No. of floors | 3 |
| Parking | 12,500[8] |
| Website | www.intu.co.uk/traffordcentre [79] |
History
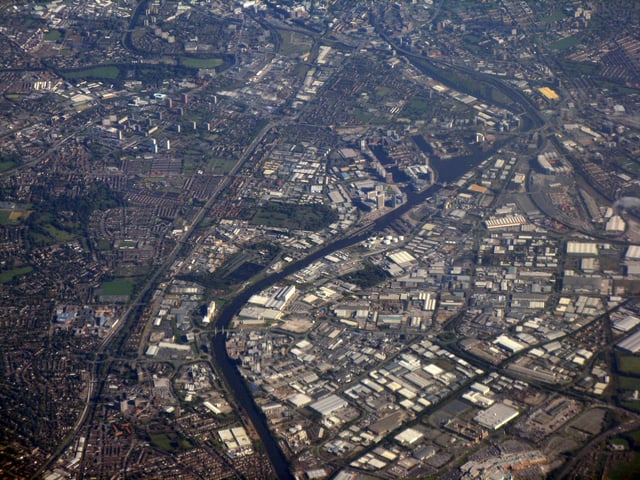
Trafford Centre, bottom of the image, was built on land previously owned by the Manchester Ship Canal Company
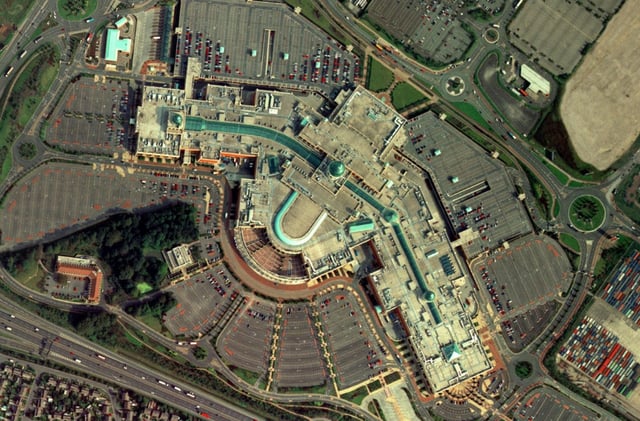
Satellite image of the Trafford Centre
Manchester City Council[1] retained seats on the board of the Ship Canal Company until the mid-1980s. By then the arrangement had become "meaningless", as the majority of the company's shares were controlled by property developer, John Whittaker. Crucially, the council were powerless and Peel held voting rights due to majority shareholding. In 1986, the council gave up all but one of its seats for a payment of £10 million and extricated itself from a possible conflict of interest, as Whittaker was proposing to develop the large out-of-town shopping centre on company land at Dumplington, which became the Trafford Centre.
Manchester City Council opposed the development, believing it would impact negatively on the city centre economy, but accepted it was "obviously in the interests of the shareholders".[22] The company paid £7 million in cash and £3 million was invested in a joint venture company, Ship Canal Developments, set up by Whittaker and the council to provide resources and development expertise for the regeneration of east Manchester.[23]
Peel Holdings submitted a planning application to Trafford Metropolitan Borough Council for a development on approximately 300 acres of land in 1986. The application was "called in" by the Secretary of State for the Environment and legal disputes ensued requiring two public inquiries before planning permission was granted. Issues involved congestion on the M60 orbital motorway,[24] and some believed the development would have adverse consequences on shopping centres throughout Greater Manchester region and beyond.[24] Planning permission was granted in 1993[25] before being rejected by the Court of Appeal.[25] It was reinstated in 1995 when the House of Lords gave approval for the development.[26]
Construction began in 1996 and the centre opened on 10 September 1998 becoming the UK's first "mega mall" which combined retail, dining and leisure facilities.[27] On opening, the Trafford Centre was the largest shopping centre in the UK but lost the title to Bluewater in Kent in 1999.[27] However, due to numerous expansions since 2006, the Trafford Centre is now larger than Bluewater. Due to further expansions at the Metrocentre in Gateshead, it has once again been reduced to the second largest of its kind in the UK.
The Peel Group sold the centre to Capital Shopping Centres (CSC) in January 2011 for £1.6 billion[28] and John Whittaker, chairman of Peel Group, became deputy chairman of CSC.[29] Peel owner John Whittaker later said the company could have sold the centre for over £2 billion if they had received cash[30] but the £1.6 billion deal remained the largest property transaction in British history,[12][31] and the biggest European property deal of 2011.[32]
The centre was re-branded as Intu Trafford Centre in mid-February 2013 by parent group Capital Shopping Centres, at a cost of £7 million, and all remaining centres owned by that company followed suit.[33]
Architecture
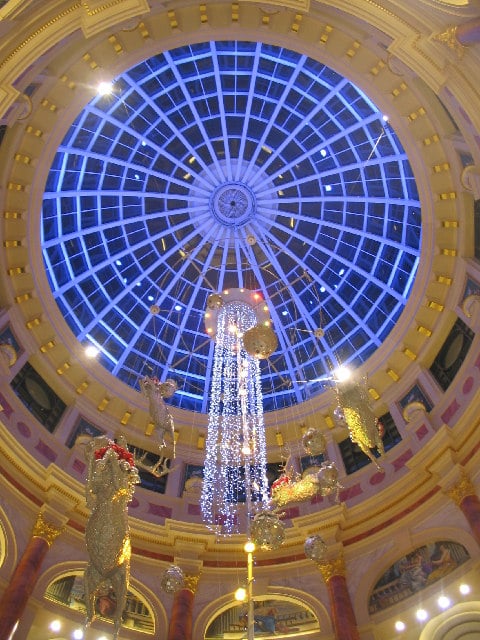
Looking up into the main dome of the Trafford Centre, decorated at a cost of £5 million
The Trafford Centre's unorthodox style of architecture was prompted by the wish to offer a unique shopping experience. John Whittaker, chairman of Peel Holdings, had to convince architects that a lavish design would not alienate shoppers.
When we first started the architects said, "you shouldn’t be doing all this and giving it all the razzmatazz and showbiz, leave that to the retailers. Make it plain, make it clinical, make it white and hospitalised and let them do the work". So then we put in the paintings, we put in the real gold leaf, we put artefacts everywhere, paintings. It is the people’s palace. It is something to attract shoppers ... to give them the Dallas effect.— John Whittaker - chairman of the Peel Group which developed the Trafford Centre in the 1990s[34]
The design was a collaboration between the architectural practices of Chapman Taylor and Manchester-based Leach Rhodes Walker. The construction contractor was Bovis Lend Lease,[35] with structural engineering services provided by the WSP Group. Such was the size and detailing of the building, architects ended up producing over 3,000 separate shop drawings on the drawing register and the construction process required twenty-four chartered architects to work on the project full-time to monitor the construction and interior design process.[36]
The centre has four main areas across two floors, Peel Avenue, Regent Crescent, the Dome, and the Orient, and was designed so that visitors enter on both main shopping floors in equal numbers.[37] This avoids the problem where visitors do not visit the upper floors and retailers avoid upper floor units. The ODEON Cinema is on the third floor along with other leisure facilities such as Laser Quest. The Trafford Centre was built to be "future-proof" in the words of developer John Whittaker with the infrastructure for an additional fourth floor built during construction.[34]
The Trafford Centre is Rococo/late Baroque in design, with eclectic elements of Art Deco and Egyptian Revival. It is decorated primarily in shades of white, pink and gold with ivory, jade and caramel coloured marble throughout. There are three domed atria along the length of the mall, and Peel claim the middle dome is bigger than that at St Paul's Cathedral.[38] The central dome cost £5 million to construct.[34] The Trafford Centre has 45,000 square metres of marble and granite flooring from Montignosa and Quarlata in Italy at a cost of £5.8 million (1996 value)[39] and gold leaf adorns the building's columns.[38] The marble floors and handrails are polished nightly to maintain the centre's opulent appearance.[40]
The Trafford Centre has features which pay homage to the local area and North West England.[41] The Orient food hall is themed around a steam ship, paying homage to the Industrial Revolution and the nearby Manchester Ship Canal. The Lancashire Rose also permeates the décor on window panes and interior cornices. Mythical griffin statues adorn the exterior, the heraldic symbol of the de Trafford baronets who historically owned much of the land in modern-day Trafford.[42]
Others, however, have criticised the deception of the fake palm trees and neo-classical decorative pillars which are not made of marble but decorated medium-density fibreboard.[40] Architecture critic John Parkinson-Bailey described the Trafford Centre as a building which "will not appeal to purists" and the range of interior architecture as "bewildering".[42] The Peel Group say that the striking and extrovert architecture is aimed at providing visual delight, to make the visitor's shopping experience more vivid.[43]
Since it opened in 1998, advances have been made in lighting design and efficiency such as the growth of LED lighting. Since 2009, incandescent light bulbs have been phased out in favour of LED lighting allowing different shades of hue as well as greater efficiency.[44][45]
Sculpture
A feature of the centre is many statues and other sculptures. There are over 100 figures mainly in the style of classical (Greek and Roman) or Art Nouveau statues and decorations, particularly in Barton Square and the connecting bridge to it.[47] In addition there are fountains with sculptures and individually commissioned pieces.
Sculptor Colin Spofforth created bronze figures of a jazz band by the New Orleans themed area,[48] and also the Trafford Crest, above the main entrance.[49] This features a griffin, a unicorn and a Roman centurion, based on the arms of the de Trafford family.[49] The centurion is holding two lightning bolts to represent the electricity industry, held to make an X, the Roman numeral for 10.[50]
Focal points
The Orient
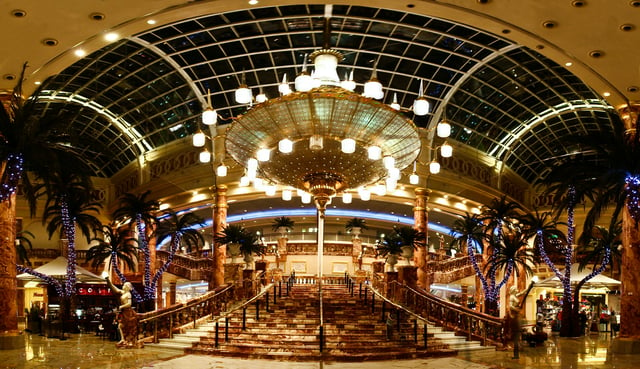
Great Hall
The Orient is in a central hall-like spur and is a 1,600-seat food court themed on a 1930s liner.[17] The Orient incorporates designs from around the world including China, New Orleans, Egypt, Italy, America and Morocco.[51] On two floors, it has restaurants and bars including the Gourmet Burger Kitchen, Five Guys, TGI Fridays, Coast to Coast (Restaurant), Costa, Est Est Est, All Bar One, Nando's and Yang Sing Cathay, Bills, Wetherspoons Mardi Gras, Wagamama. There are several fast food outlets – McDonald's, KFC, Subway, Harry Ramsden's and Pizza Hut among others. Burger King moved into the Trafford Centre in November 2011.[52] There is also a giant screen which is used for advertising and events.
Great Hall
The Great Hall opened in March 2007, although a Costa Coffee outlet opened earlier in January 2007. This glazed structure houses five restaurants and cafes. Construction took 18 months at a cost of £26 million.[53] It houses a sweeping staircase featuring hundreds of metres of marble balustrade from China and what the centre claims to be the largest chandelier in the world.[53] It was designed by English lighting consultants and manufactured in China; assembly and installation was done by local contractors. The chandelier has three levels of plant walkways inside, is around 11 m (36 feet) wide and 15 m (49 feet) high, weighs around five tonnes.
Facilities
Shopping
Peel Avenue
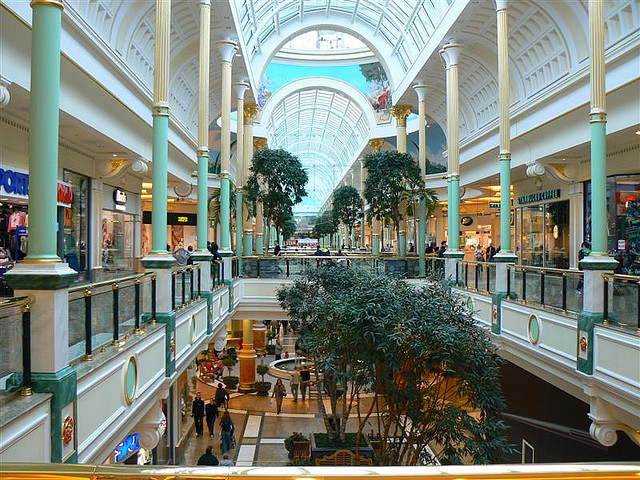
Shops inside the centre
Peel Avenue is home to high street shops such as an Apple Store, H&M, and Boots and department stores, John Lewis which opened in 2005 the four-storey Marks and Spencer, Selfridges and Debenhams. The retail unit now occupied by John Lewis was previously a market-themed area for independent stores named the Festival Village.
Marks and Spencer has an outside entrance to the foodhall. The dome in the middle of the centre is home to more upmarket stores such as the first Selfridges outside London.[54]
Regent Crescent
Regent Crescent is home to stores such as Karen Millen, Jane Norman and Gap. It also houses Waterstones bookshop, and Debenhams. Other lifestyle and fashion retailers include Reiss, Mango, Monsoon, Coast, French Connection and All Saints. The crescent leads down to the main dome.
Barton Square
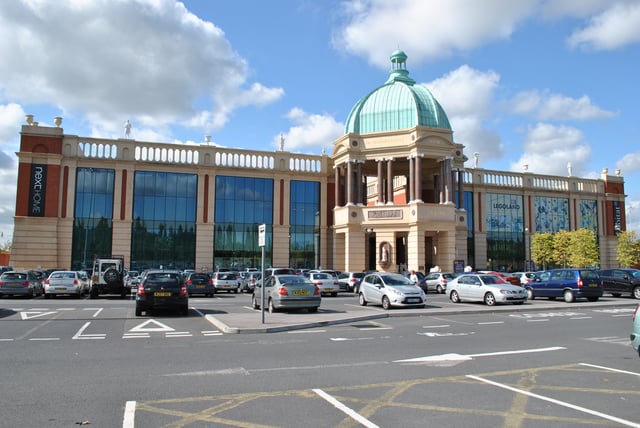
Entrance to Barton Square
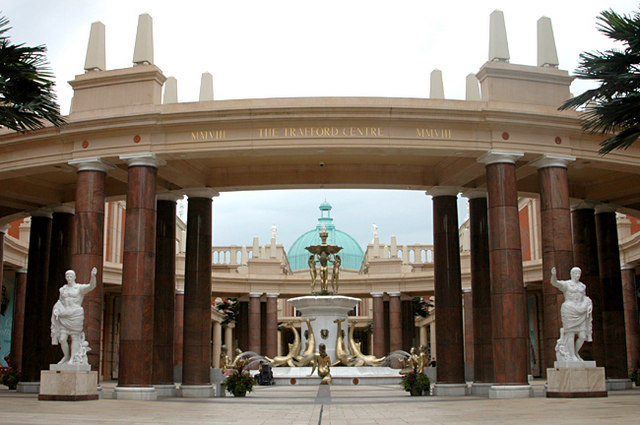
Within Barton Square
Planning permission was granted for further expansion in October 2005. Construction started in November 2006[55] Barton Square covering 19,000 square metres (200,000 sq ft) cost £70 million, opened on 20 March 2008.[56] Its name relates to Barton-upon-Irwell and Peel's City Airport Manchester, which was originally Barton Aerodrome. It is linked to the centre by a glazed bridge. Its architecture is based on an Italian square and includes a large fountain and a campanile tower.
This section of the centre targets high-quality homewares market with units offering furniture, kitchens, bathrooms and home furnishings. Retailers operating are Next Home, BHS Home (which closed in 2016), Dwell, Laura Ashley and M&S Home. A further 630 free parking spaces have been provided. Barton Square has struggled to be economically viable since its opening in 2008. In 2009, it made an accumulated loss of £512,000 and this worsened in 2010 to £1.3 million.[57] To entice shoppers from the main mall, new facilities such as a Legoland were built.
In 2011, planning permission was approved to add an additional level of retail to Barton Square as well as a glazed barrel vaulted roof similar to the one that covers the main mall. The £75 million renovation is expected to commence in early 2018.[58] As part of this, M&S Home will leave Barton Square when their lease expires in 2018, consolidating their homeware products with the existing Marks & Spencer in the main mall.[59] Primark will open a new anchor store in Barton Square from 2019.[60] The first floor extension will create 110,000 sq ft of new retail floor space meaning the Trafford Centre will surpass the MetroCentre as the largest retail shopping centre in the United Kingdom upon completion.[61]
Leisure
Leisure facilities include a 20-screen Odeon multiplex cinema,[62] a Laser Quest arena, Paradise Island miniature golf, a Namco Funscape with dodgems, bowling and arcade games. The adjacent Trafford Quays Leisure Village has a Chill Factore, Trafford golf centre, a skydiving centre, and an indoor football facility.[63] A Sea Life Centre aquarium opened in Barton Square in June 2013.[64][65]
Future expansion
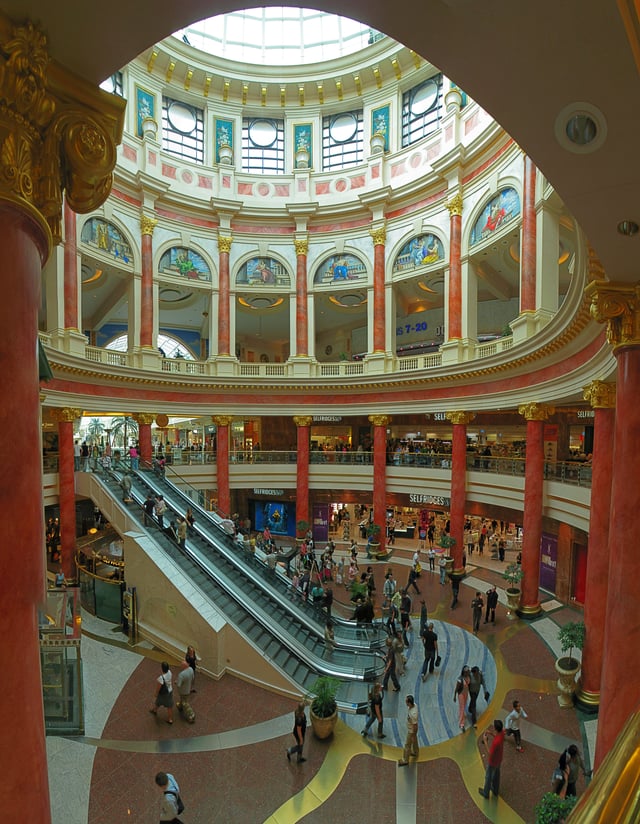
One of the Trafford Centre's three atria
Developer John Whittaker, stated in 2011 that it is "future proof" with areas available on the third floor for possible new developments.[34] After CSC's takeover in November 2010, chief executive, David Fischel, signalled a desire to expand the centre.[66] Immediate plans include constructing a roof over Barton Square and expanding the John Lewis and Marks & Spencer outlets, large anchor stores.[67]
Long-term plans include expanding Barton Square retail space, building retail areas on unused land and attracting retailers that currently do not have a presence.[68] Plans include utilising vacant space on upper floors to create new retail opportunities.[68] CSC applied for planning application to increase retail space on the 2nd floor in Barton Square from 18,580m2 to 28,966m2 in September 2011 which would increase the Trafford Centre's retail size from 185,000m2 to approximately 195,000m2.[69]
Accommodation
Intu Trafford Centre has four hotels on site:
Premier Inn Trafford Centre North
Premier Inn Trafford Centre South
Premier Inn Trafford Centre West
Travelodge Trafford Park
Travel and transport
Road
The Trafford Centre has 12,500 car spaces and 350 coach spaces and is off the M60 (Junctions 9 and 10). Its popularity has resulted in traffic congestion on the M60's Barton High-Level Bridge, requiring a link road adjacent to the M60 crossing the ship canal on a new lift bridge.
All vehicles entering the centre have number plate details recorded via automatic number plate recognition. Since its introduction in 2003 at a cost of £220,000[2] the system has reduced the number of thefts of and from vehicles to a level described as "negligible".[70] The ANPR tracks cars which have been used for serious offences and details of any car with such a number plate can then be passed to Stretford Police Station.[2]
Bus
There is a bus station at the west end of the Trafford Centre with services to most towns in Greater Manchester.[71]
The most frequent routes are:
X50: Manchester Piccadilly Gardens - Manchester United - Salford Quays - Trafford Centre
250: Manchester Piccadilly Gardens - Manchester Metropolitan University - Hulme - Manchester United - Trafford Park - Trafford Centre
Coach park
There is a coach park adjacent to the John Lewis store.
Future transport
The nearest Manchester Metrolink station is Stretford. There are plans for a Metrolink line to the Trafford Centre including a dedicated station, the line is currently under construction and due to open in 2020/21. Metrolink and the local authorities have declared that the link must be at least in part privately funded by developers.[72]
Planning permission was granted for the construction of a 600-metre (2,000 ft) canal linking the Trafford Centre with the Manchester Ship Canal in 2006, allowing the introduction of a water taxi service to and from Salford Quays. Construction could take a year, although the project has not yet started.[73]
In popular culture
The Trafford Centre sponsors Salford Red Devils rugby league club. Shortly after its opening, it was the setting for Shopping City, a BBC2 daytime programme. The Trafford Centre and Trafford Park were featured in the 2008 BBC documentary series, Britain From Above, which highlighted the transition from industry to services.[74] In 2008 the Orient food court was used as a location in the post-apocalyptic drama Survivors.[75] In 2010, the shopping centre was the focal point of the BBC's The Apprentice in which during week 5 both teams had to sell designer clothes in the centre for one day.[76]
The Lancashire Hotpots song 'Trafford Centre' is about shopping at the centre at Christmas time.
See also
List of shopping centres in the United Kingdom
Manchester Arndale – 'In town' shopping centre in Manchester city centre
Economy of Manchester
