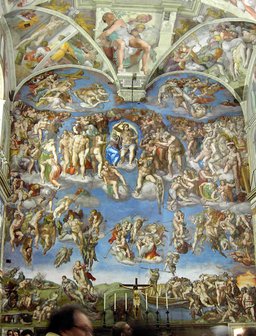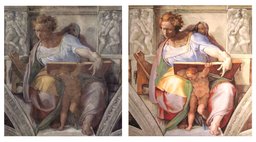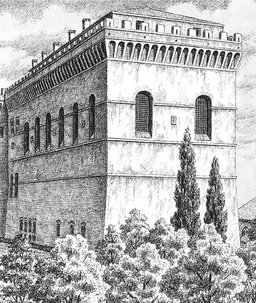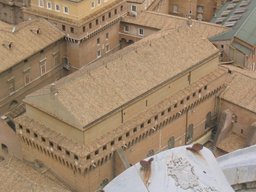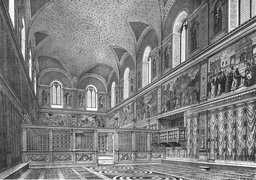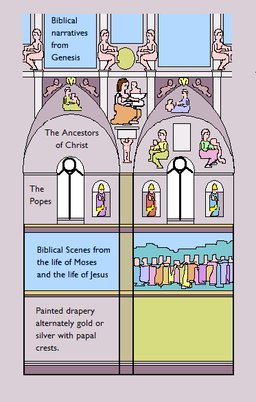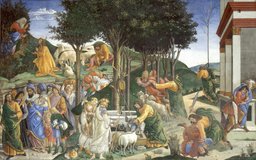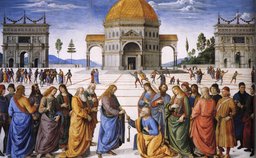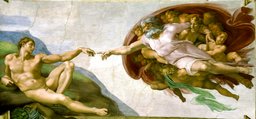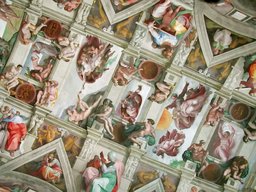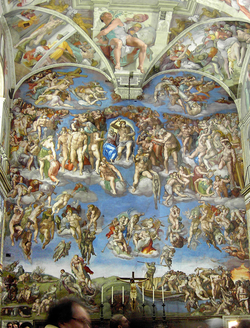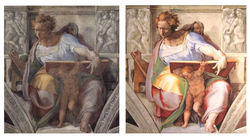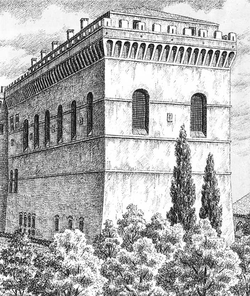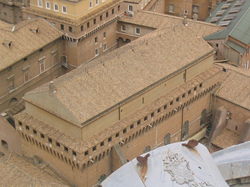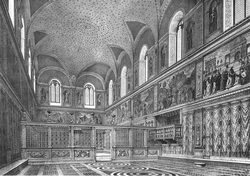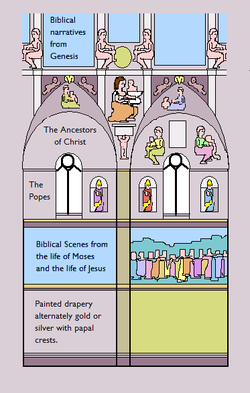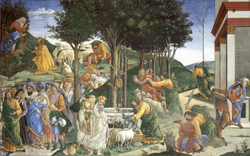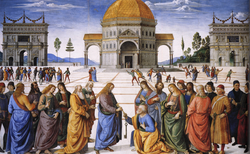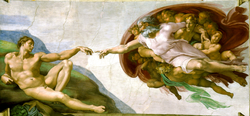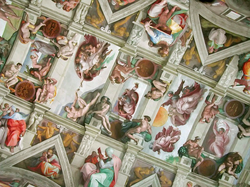Sistine Chapel
Sistine Chapel
| |
|---|---|
| Basic information | |
| Location | Vatican City |
| Geographic coordinates | 41°54′11″N012°27′16″E/41.90306°N 12.45444°E/41.90306; 12.45444Coordinates:41°54′11″N012°27′16″E/41.90306°N 12.45444°E/41.90306; 12.45444 |
| Affiliation | Roman Catholic |
| District | Diocese of Rome |
| Country | Vatican City |
| Year consecrated | 15 August 1483 |
| Ecclesiastical or organizational status | Papaloratory |
| Leadership | Francis |
| Website | mv |
| Architectural description | |
| Architect(s) | Baccio Pontelli, Giovanni de Dolci |
| Architectural type | Church |
| Groundbreaking | 1473 |
| Completed | 1481 |
| Specifications | |
| Length | 40.9 metres (134 ft) |
| Width (nave) | 13.4 metres (44 ft) |
| Height (max) | 20.7 metres (68 ft) |
| Official name: Vatican City | |
| Type | Cultural |
| Criteria | i, ii, iv, vi |
| Designated | 1984[undefined] |
| Reference no. | 286 |
| State Party | Holy See |
| Region | Europe and North America |
The** Sistine Chapel** (/ˌsɪstiːn ˈtʃæpəl/; Latin:* Sacellum Sixtinum*; Italian:* Cappella Sistina* [kapˈpɛlla siˈstiːna]) is a chapel in the Apostolic Palace, the official residence of the Pope, in Vatican City.
Originally known as the* Cappella Magna*, the chapel takes its name from Pope Sixtus IV, who restored it between 1477 and 1480.
Since that time, the chapel has served as a place of both religious and functionary papal activity.
Today it is the site of the Papal conclave, the process by which a new pope is selected.
The fame of the Sistine Chapel lies mainly in the frescos that decorate the interior, and most particularly the Sistine Chapel ceiling andThe Last Judgment by Michelangelo.
During the reign of Sixtus IV, a team of Renaissance painters that included Sandro Botticelli, Pietro Perugino, Pinturicchio, Domenico Ghirlandaio and Cosimo Roselli, created a series of frescos depicting the* Life of Moses* and the* Life of Christ*, offset by papal portraits above and trompe l’oeil drapery below.
These paintings were completed in 1482, and on 15 August 1483 Sixtus IV celebrated the first mass in the Sistine Chapel for the Feast of the Assumption, at which ceremony the chapel was consecrated and dedicated to the Virgin Mary.
Between 1508 and 1512, under the patronage of Pope Julius II, Michelangelo painted the chapel's ceiling, a project which changed the course of Western art and is regarded as one of the major artistic accomplishments of human civilization.
In a different climate after the Sack of Rome, he returned and between 1535 and 1541, paintedThe Last Judgment for Popes Clement VII and Paul III.
The fame of Michelangelo's paintings has drawn multitudes of visitors to the chapel ever since they were revealed five hundred years ago.
| |
|---|---|
| Basic information | |
| Location | Vatican City |
| Geographic coordinates | 41°54′11″N012°27′16″E/41.90306°N 12.45444°E/41.90306; 12.45444Coordinates:41°54′11″N012°27′16″E/41.90306°N 12.45444°E/41.90306; 12.45444 |
| Affiliation | Roman Catholic |
| District | Diocese of Rome |
| Country | Vatican City |
| Year consecrated | 15 August 1483 |
| Ecclesiastical or organizational status | Papaloratory |
| Leadership | Francis |
| Website | mv |
| Architectural description | |
| Architect(s) | Baccio Pontelli, Giovanni de Dolci |
| Architectural type | Church |
| Groundbreaking | 1473 |
| Completed | 1481 |
| Specifications | |
| Length | 40.9 metres (134 ft) |
| Width (nave) | 13.4 metres (44 ft) |
| Height (max) | 20.7 metres (68 ft) |
| Official name: Vatican City | |
| Type | Cultural |
| Criteria | i, ii, iv, vi |
| Designated | 1984[undefined] |
| Reference no. | 286 |
| State Party | Holy See |
| Region | Europe and North America |
History
While known as the location of Papal conclaves, the primary function of the Sistine Chapel is as the chapel of the Papal Chapel*(Cappella Pontificia* ), one of the two bodies of the Papal household, called until 1968 the* Papal Court* * (Pontificalis Aula* ). At the time of Pope Sixtus IV in the late 15th century, the Papal Chapel comprised about 200 people, including clerics, officials of the Vatican and distinguished laity.
There were 50 occasions during the year on which it was prescribed by the Papal Calendar that the whole Papal Chapel should meet.
Of these 50 occasions, 35 were masses, of which 8 were held in Basilicas, in general St.
Peter's, and were attended by large congregations.
These included the Christmas Day and Easter masses, at which the Pope himself was the celebrant.
The other 27 masses could be held in a smaller, less public space, for which the* Cappella Maggiore* was used before it was rebuilt on the same site as the Sistine Chapel.
The* Cappella Maggiore* derived its name, the Greater Chapel, from the fact that there was another chapel also in use by the Pope and his retinue for daily worship.
At the time of Pope Sixtus IV, this was the Chapel of Pope Nicholas V, which had been decorated by Fra Angelico.
The* Cappella Maggiore* is recorded as existing in 1368.
According to a communication from Andreas of Trebizond to Pope Sixtus IV, by the time of its demolition to make way for the present chapel, the* Cappella Maggiore* was in a ruinous state with its walls leaning.
The present chapel, on the site of the* Cappella Maggiore*, was designed by Baccio Pontelli for Pope Sixtus IV, for whom it is named, and built under the supervision of Giovannino de Dolci between 1473 and 1481.
The proportions of the present chapel appear to closely follow those of the original.
After its completion, the chapel was decorated with frescoes by a number of the most famous artists of the High Renaissance, including Sandro Botticelli, Domenico Ghirlandaio, Pietro Perugino, and Michelangelo.
The first mass in the Sistine Chapel was celebrated on 15 August 1483, the Feast of the Assumption, at which ceremony the chapel was consecrated and dedicated to the Virgin Mary.
The Sistine Chapel has maintained its function to the present day, and continues to host the important services of the Papal Calendar, unless the Pope is travelling.
There is a permanent choir, the Sistine Chapel Choir, for whom much original music has been written, the most famous piece being Gregorio Allegri'sMiserere
Papal conclave
One of the functions of the Sistine Chapel is as a venue for the election of each successive pope in a conclave of the College of Cardinals.
On the occasion of a conclave, a chimney is installed in the roof of the chapel, from which smoke arises as a signal.
If white smoke appears, created by burning the ballots of the election, a new Pope has been elected.
If a candidate receives less than a two-thirds vote, the cardinals send up black smoke — created by burning the ballots along with wet straw and chemical additives — it means that no successful election has yet occurred.
The conclave also provided for the cardinals a space in which they can hear mass, and in which they can eat, sleep, and pass time attended by servants.
From 1455, conclaves have been held in the Vatican; until the Great Schism, they were held in the Dominican convent of Santa Maria sopra Minerva.
[undefined] Since 1996, John Paul II's Apostolic ConstitutionUniversi Dominici gregis requires the cardinals to be lodged in the Domus Sanctae Marthae during a papal conclave, but to continue to vote in the Sistine Chapel.
Canopies for each cardinal-elector were once used during conclaves—a sign of equal dignity.
After the new Pope accepts his election, he would give his new name; at this time, the other Cardinals would tug on a rope attached to their seats to lower their canopies.
Until reforms instituted by Saint Pius X, the canopies were of different colours to designate which Cardinals had been appointed by which Pope.
Paul VI abolished the canopies altogether, since, under his papacy, the population of the College of Cardinals had increased so much to the point that they would need to be seated in rows of two against the walls, making the canopies obstruct the view of the cardinals in the back row.
Architecture
Structure
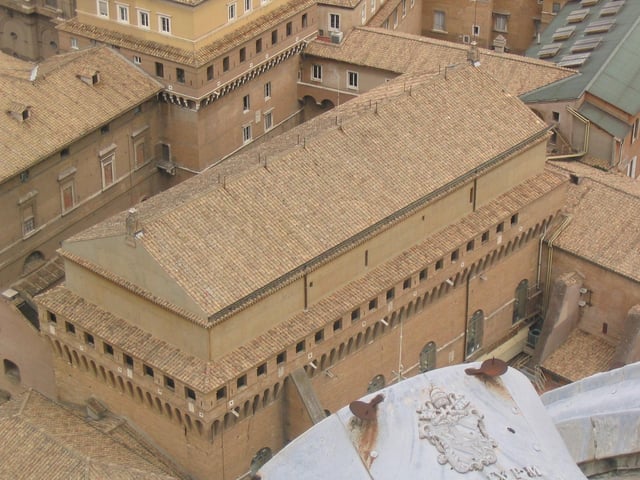
Exterior of the Sistine Chapel
The chapel is a high rectangular building, for which absolute measurements are hard to ascertain, as available measurements are for the interior: 40.9 metres (134 ft) long by 13.4 metres (44 ft) wide, the dimensions of the Temple of Solomon, as given in the Old Testament.
Its exterior is unadorned by architectural or decorative details, as is common in many Italian churches of the Medieval and Renaissance eras.
It has no exterior façade or exterior processional doorways, as the ingress has always been from internal rooms within the Apostolic Palace(Papal Palace), and the exterior can be seen only from nearby windows and light-wells in the palace.
Subsidence and cracking of masonry such as must also have affected the Cappella Maggiore has necessitated the building of very large buttresses to brace the exterior walls.
The accretion of other buildings has further altered the exterior appearance of the Chapel.
The building is divided into three stories of which the lowest is a very tall basement level with several utilitarian windows and a doorway giving onto the exterior court.
Internally, the basement is robustly vaulted to support the chapel.
Above is the main space, the Sistine Chapel, the vaulted ceiling rising to 20.7 metres (68 ft).
The building had six tall arched windows down each side and two at either end, several of which have been blocked.
Above the vault is a third story with wardrooms for guards.
At this level, an open projecting gangway
was constructed, which encircled the building supported on an arcade springing from the walls. The
gangway has been roofed as it was a continual source of water leaking in to the vault of the Chapel.
Interior of the Sistine Chapel
The general proportions of the chapel use the length as the unit of measurement.
This has been divided by three to get the width and by two to get the height.
Maintaining the ratio, there were six windows down each side and two at either end.
Defined proportions were a feature of Renaissance architecture and reflected the growing interest in the Classical heritage of Rome.
The ceiling of the chapel is a flattened barrel vault springing from a course that encircles the walls at the level of the springing of the window arches.
This barrel vault is cut transversely by smaller vaults over each window, which divide the barrel vault at its lowest level into a series of large pendentives rising from shallow pilasters between each window.
The barrel vault was originally painted brilliant-blue and dotted with gold stars, to the design of Piermatteo Lauro de' Manfredi da Amelia.
The pavement is in opus alexandrinum, a decorative style using marble and coloured stone in a pattern that reflects the earlier proportion in the division of the interior and also marks the processional way from the main door, used by the Pope on important occasions such as Palm Sunday.
A screen or* transenna* in marble by Mino da Fiesole, Andrea Bregno, and Giovanni Dalmata divides the chapel into two parts.
Originally these made equal space for the members of the Papal Chapel within the sanctuary near the altar and the pilgrims and townsfolk without.
However, with growth in the number of those attending the Pope, the screen was moved giving a reduced area for the faithful laity.
The* transenna* is surmounted by a row of ornate candlesticks, once gilt, and has a wooden door, where once there was an ornate door of gilded wrought iron.
The sculptors of the* transenna* also provided the* cantoria* or projecting choir gallery.
Decoration
History
The first stage in the decoration of the Sistine Chapel was the painting of the ceiling in blue, studded with gilt stars, and with decorative borders around the architectural details of the pendentives.
This was entirely replaced when Michelangelo came to work on the ceiling in 1508.
Of the present scheme of frescos, the earliest part is that of the side walls.
They are divided into three main tiers.
The central tier of the walls has two cycles of paintings, which complement each other,* The Life of Moses* and* The Life of Christ*.
They were commissioned in 1480 by Pope Sixtus IV and executed by Domenico Ghirlandaio, Sandro Botticelli, Pietro Perugino, Cosimo Roselli and their workshops.
They originally ran all round the walls, but have since been replaced on both end walls.
The project was perhaps supervised by Perugino, who arrived at the chapel prior to the Florentines.
It is probable that the commission of Ghirlandaio, Botticelli and Roselli was part of a reconciliation project between Lorenzo de' Medici, the* de facto* ruler of Florence, and Pope Sixtus IV.
The Florentines started to work in the Sistine Chapel in the Spring of 1481.
Beneath the cycles of* The Life of Moses* and* The Life of Christ*, the lower level of the walls is decorated with frescoed hangings in silver and gold.
Above the narrative frescos, the upper tier is divided into two zones.
At the lower level of the windows is a* Gallery of Popes* painted at the same time as the* Lives*.
Around the arched tops of the windows are areas known as thelunettes which contain the* Ancestors of Christ*, painted by Michelangelo as part of the scheme for the ceiling.
The ceiling was commissioned by Pope Julius II and painted by Michelangelo between 1508 and 1512.
The commission was originally to paint the twelve apostles on the triangular pendentives which support the vault; however, Michelangelo demanded a free hand in the pictorial content of the scheme.
He painted a series of nine pictures showing* God's Creation of the World*,* God's Relationship with Mankind*, and* Mankind's Fall from God's Grace*.
On the large pendentives he painted twelve Biblical and Classical men and women who prophesied that God would send Jesus Christ for the salvation of mankind, and around the upper parts of the windows, theAncestors of Christ
In 1515, Raphael was commissioned by Pope Leo X to design a series of ten tapestries to hang around the lower tier of the walls.
The tapestries depict events from the* Life of St. Peter* and the* Life of St. Paul*, the founders of the Christian Church in Rome, as described in the Gospels and the Acts of the Apostles.
Work began in mid-1515.
Due to their large size, manufacture of the hangings was carried out in Brussels, and took four years under the hands of the weavers in the shop of Pieter van Aelst.
Raphael's tapestries were looted during the Sack of Rome in 1527 and were either burnt for their precious metal content or were scattered around Europe.
In the late 20th century, a set was reassembled from several further sets that had been made after the first set, and displayed again in the Sistine Chapel in 1983.
The tapestries continue in use at occasional ceremonies of particular importance.
The full-size preparatory cartoons for seven of the ten tapestries are known as the Raphael Cartoons and are in London.
At this point, the decorative scheme displayed a consistent iconographical pattern.
The tier of Popes, which, in the scheme intended by Pope Julius, would have appeared immediately below the Twelve Apostles, would have emphasised the apostolic succession.
It has been argued that the present scheme shows the two Biblical Testaments merged in order to reveal the Old predicting and framing the New, synthesizing, the logic of the Christian Bible.
This was disrupted by a further commission to Michelangelo to decorate the wall above the altar withThe Last Judgment, 1537–1541.
The painting of this scene necessitated the obliteration of two episodes from the* Lives*, the* Nativity of Jesus* and theFinding of Moses; several of the* Popes* and two sets of* Ancestors*.
Frescoes
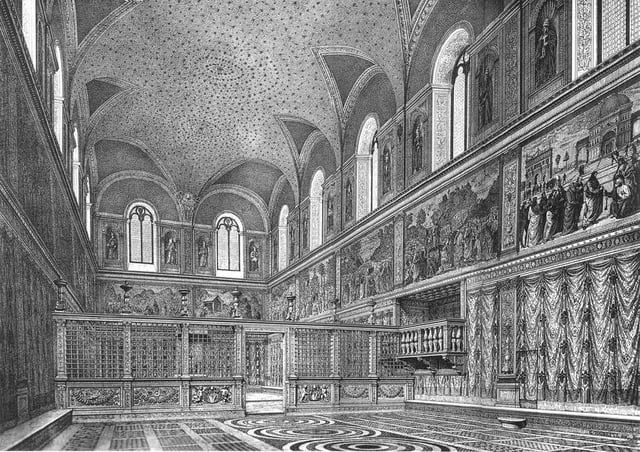
A reconstruction of the appearance of the chapel in the 1480s, prior to the painting of the ceiling.
Southern wall
The southern wall is decorated with the* Stories of Moses*, painted in 1481–1482.
Starting from the altar, they include:
Moses Leaving to Egypt by Pietro Perugino and assistants
The Trials of Moses by Sandro Botticelli and his workshop
The Crossing of the Red Sea by Cosimo Rosselli, Domenico Ghirlandaio or Biagio di Antonio Tucci
Descent from Mount Sinai by Cosimo Rosselli or Piero di Cosimo
Punishment of the Rebels
Testament and Death of Moses by Luca Signorelli or Bartolomeo della Gatta
Northern wall
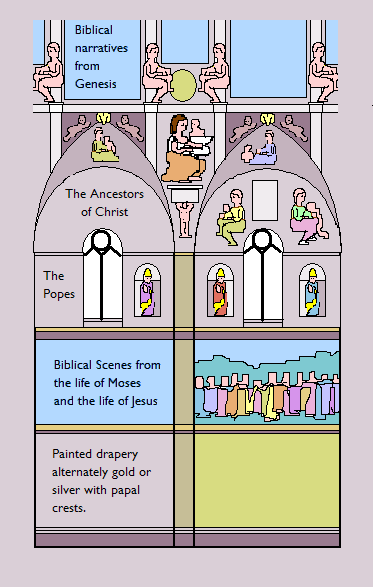
Diagram of part of the vertical fresco decoration of the Sistine Chapel
The northern wall houses the* Stories of Jesus*, dating to 1481–1482.
They include:
Baptism of Christ
Temptation of Christ
Vocation of the Apostles
TheSermon on the Mount
TheDelivery of the Keys
TheLast Supper
Eastern wall
Resurrection
of Christ Hendrick van den Broeck(1572) over Domenico Ghirlandaio's original
Disputation over Moses' Bodyby Matteo da Lecce(1574) over Luca Signorelli's original
Michelangelo's frescoes
.jpg)
Trials of Moses
Michelangelo was commissioned by Pope Julius II in 1508 to repaint the vault, or ceiling, of the Chapel.
It was originally painted as golden stars on a blue sky.
The work was completed between 1508 and 2 November 1512.
He painted the Last Judgment over the altar, between 1535 and 1541, on commission from Pope Paul III Farnese.
Michelangelo was intimidated by the scale of the commission, and made it known from the outset of Julius II's approach that he would prefer to decline.
He felt he was more of a sculptor than a painter, and was suspicious that such a large-scale project was being offered to him by enemies as a set-up for an inevitable fall.
For Michelangelo, the project was a distraction from the major marble sculpture that had preoccupied him for the previous few years.
The sources of Michelangelo's inspiration are not easily determined; both Joachite and Augustinian theologians were within the sphere of Julius influence.
Ceiling
.jpg)
The Delivery of the Keys
To be able to reach the ceiling, Michelangelo needed a support; the first idea was by Julius' favoured architect Donato Bramante, who wanted to build for him a scaffold to be suspended in the air with ropes.
However, Bramante did not successfully complete the task, and the structure he built was flawed.
He had perforated the vault in order to lower strings to secure the scaffold.
Michelangelo laughed when he saw the structure, and believed it would leave holes in the ceiling once the work was ended.
He asked Bramante what was to happen when the painter reached the perforations, but the architect had no answer.
The matter was taken before the Pope, who ordered Michelangelo to build a scaffold of his own.
Michelangelo created a flat wooden platform on brackets built out from holes in the wall, high up near the top of the windows.
Contrary to popular belief, he did not lie on this scaffolding while he painted, but painted from a standing position.
Michelangelo used bright colours, easily visible from the floor.
On the lowest part of the ceiling he painted the ancestors of Christ.
Above this he alternated male and female prophets, with Jonah over the altar.
On the highest section, Michelangelo painted nine stories from the Book of Genesis.
He was originally commissioned to paint only 12 figures, the Apostles.
He turned down the commission because he saw himself as a sculptor, not a painter.
The Pope offered to allow Michelangelo to paint biblical scenes of his own choice as a compromise.
After the work was finished, there were more than 300.
His figures showed the creation, Adam and Eve in the Garden of Eden, and the Great Flood.
The painted area is about 40 m (131 ft) long by 13 m (43 ft) wide.
This means that Michelangelo painted well over 5,000 square feet (460 m 2) of frescoes.
Last Judgement
.jpg)
Resurrection of Christ
The Last Judgement was painted by Michelangelo from 1535 to 1541, between two important historic events, the Sack of Rome by mercenary forces of the Holy Roman Empire in 1527 and the Council of Trent which commenced in 1545.
The work was designed on a grand scale, and spans the entire wall behind the altar of the Sistine Chapel.
The painting depicts the second coming of Christ on the Day of Judgment as described in the Revelation of John, Chapter 20.
High on the wall is the heroic figure of Christ, with the saints clustered in groups around him.
At the bottom left of the painting the dead are raised from their graves and ascend to be judged.
To the right are those who are assigned to Hell and are dragged down by demons.
The Last Judgement was an object of a bitter dispute between Cardinal Carafa and Michelangelo.
Because he depicted naked figures, the artist was accused of immorality and obscenity.
A censorship campaign (known as the "Fig-Leaf Campaign") was organized by Carafa and Monsignor Sernini (Mantua's ambassador) to remove the frescoes.
The Pope's Master of Ceremonies Biagio da Cesena said "it was most disgraceful that in so sacred a place there should have been depicted all those nude figures, exposing themselves so shamefully, and that it was no work for a papal chapel but rather for the public baths and taverns," [undefined] In response Michelangelo worked da Cesena's semblance into the scene as Minos, judge of the underworld.
It is said that when he complained to the Pope, the pontiff responded that his jurisdiction did not extend to hell, so the portrait would have to remain.
Michelangelo also painted his own portrait, on the flayed skin held by St Bartholomew.
The genitalia in the fresco were later covered by the artist Daniele da Volterra, whom history remembers by the derogatory nickname "Il Braghettone" ("the breeches-painter").
Restoration and controversy
The Sistine Chapel's ceiling restoration began on 7 November 1984.
The restoration complete, the chapel was re-opened to the public on 8 April 1994.
The part of the restoration in the Sistine Chapel that has caused the most concern is the ceiling, painted by Michelangelo.
The emergence of the brightly coloured Ancestors of Christ from the gloom sparked a reaction of fear that the processes being employed in the cleaning were too severe and removed the original intent of the artist.
The problem lies in the analysis and understanding of the techniques utilised by Michelangelo, and the technical response of the restorers to that understanding.
A close examination of the frescoes of the lunettes convinced the restorers that Michelangelo worked exclusively in " buon fresco"; that is, the artist worked only on freshly laid plaster and each section of work was completed while the plaster was still in its fresh state.
In other words, Michelangelo did not work " a secco"; he did not come back later and add details onto the dry plaster.
The restorers, by assuming that the artist took a universal approach to the painting, have taken a universal approach to the restoration.
A decision was made that all of the shadowy layer of animal glue and "lamp black", all of the wax, and all of the overpainted areas were contamination of one sort or another: smoke deposits, earlier restoration attempts, and painted definition by later restorers in an attempt to enliven the appearance of the work.
Based on this decision, according to Arguimbau's critical reading of the restoration data that have been provided, the chemists of the restoration team decided upon a solvent that would effectively strip the ceiling down to its paint-impregnated plaster.
After treatment, only that which was painted "buon fresco" would remain.
Replicas
The only reproduction of the Sistine Chapel ceiling was painted by Gary Bevans at a church in Goring-by-Sea, West Sussex, England.
[undefined] A full-size architectural and photographic replica of the entire building was commissioned by the Mexican Government and funded by private donors.
[undefined] It was on view at Mexico City from June 1 to July 15, 2016; it may then be exhibited at other Mexican cities and possibly elsewhere in the world.
It took 2.6 million high definition photographs to reproduce the totality of the frescoes and tapestries.
A video of the history of the Chapel is shown to the visitors before entering the building; inside, a light-and-sound demonstration explains the content of each of the frescoes.
Quotes on Michelangelo's frescoes in the Sistine Chapel
See also
Art patronage of Julius II
Italian Renaissance painting
Index of Vatican City-related articles
Basilica di Santa Maria Maggiore
Miserere (Allegri)
