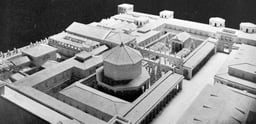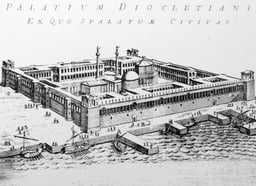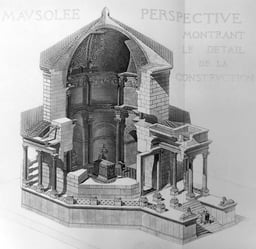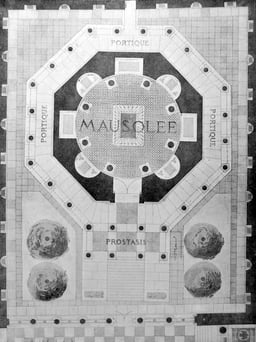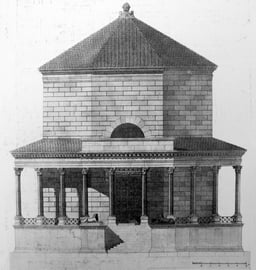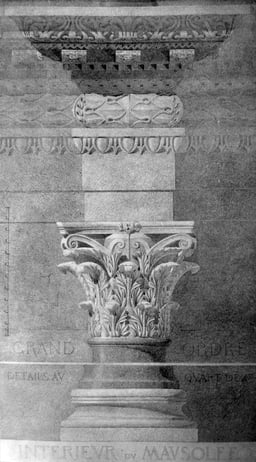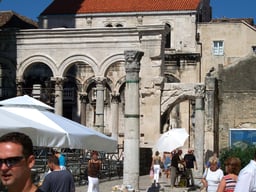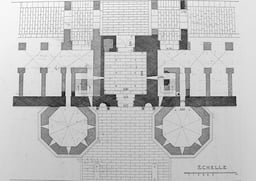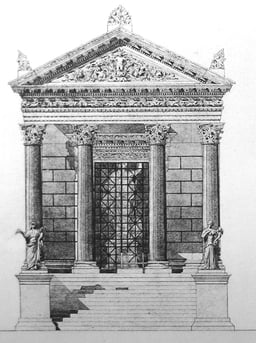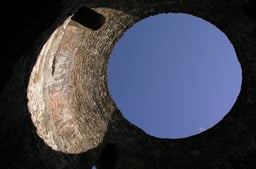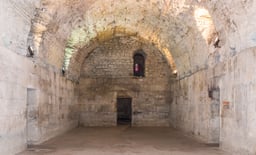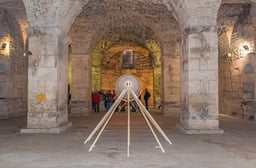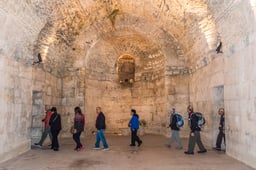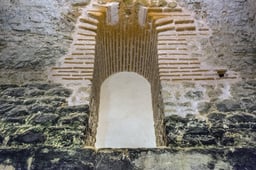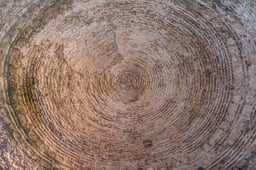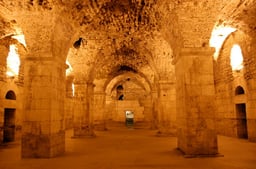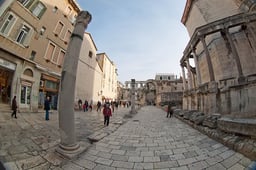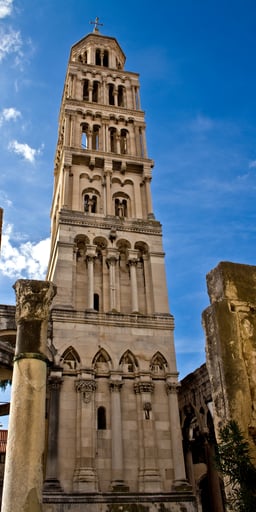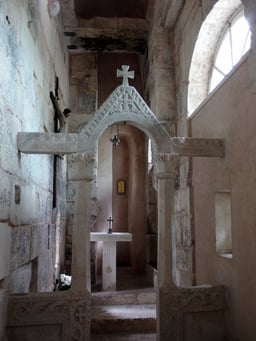Diocletian's Palace
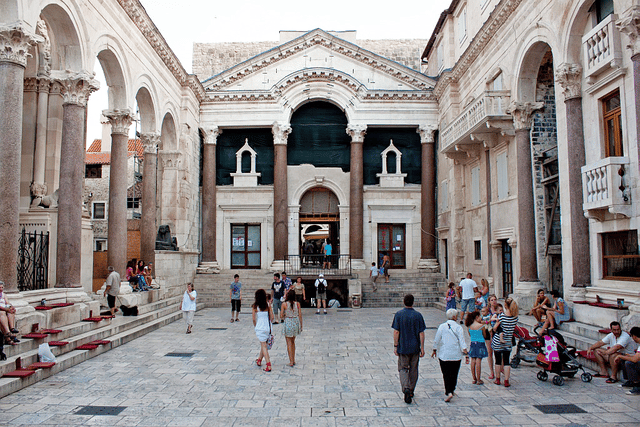
Diocletian's Palace

| Historical Complex of Split with the Palace of Diocletian | |
|---|---|
| Native name Croatian: Povijesna jezgra grada Splita s Dioklecijanovom palačom | |
| Location | Split, Croatia |
| Coordinates | 43°30′30″N 16°26′24″E [36] |
| Built | 4th century AD |
| Type | Cultural |
| Criteria | ii, iii, iv |
| Designated | 1979 (3rd Session) |
| Reference no. | 97 [37] |
| State Party | |
| Region | Europe |
Cultural Good of Croatia | |
| Official name: Dioklecijanova palača | |
Diocletian's Palace (Croatian: Dioklecijanova palača, pronounced [diɔklɛt͡sijǎːnɔʋa pǎlat͡ʃa]) is an ancient palace built for the Roman emperor Diocletian at the turn of the fourth century AD, which today forms about half the old town of Split, Croatia. While it is referred to as a "palace" because of its intended use as the retirement residence of Diocletian, the term can be misleading as the structure is massive and more resembles a large fortress: about half of it was for Diocletian's personal use, and the rest housed the military garrison.
The complex was built on a peninsula six kilometers southwest from Salona, the capital of Dalmatia (Roman province), one of the largest cities of the empire with 60.000 people and birthplace of Diocletian. The terrain around Salona slopes gently seaward and is typical karst, consisting of low limestone ridges running east to west with marl in the clefts between them. Today the remains of the palace are part of the historic core of Split, which in 1979 was listed by UNESCO as a World Heritage Site.
| Historical Complex of Split with the Palace of Diocletian | |
|---|---|
| Native name Croatian: Povijesna jezgra grada Splita s Dioklecijanovom palačom | |
| Location | Split, Croatia |
| Coordinates | 43°30′30″N 16°26′24″E [36] |
| Built | 4th century AD |
| Type | Cultural |
| Criteria | ii, iii, iv |
| Designated | 1979 (3rd Session) |
| Reference no. | 97 [37] |
| State Party | |
| Region | Europe |
Cultural Good of Croatia | |
| Official name: Dioklecijanova palača | |
History
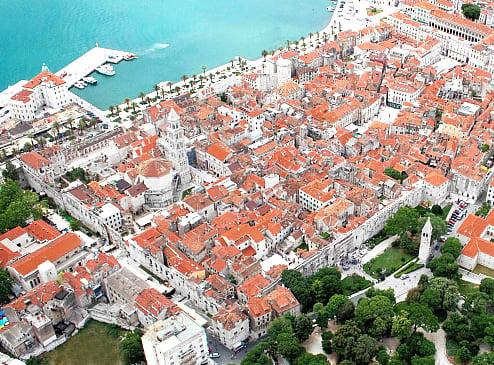
The modern-day center of Split, with Diocletian's Palace, in 2012 (viewed from the north-east).
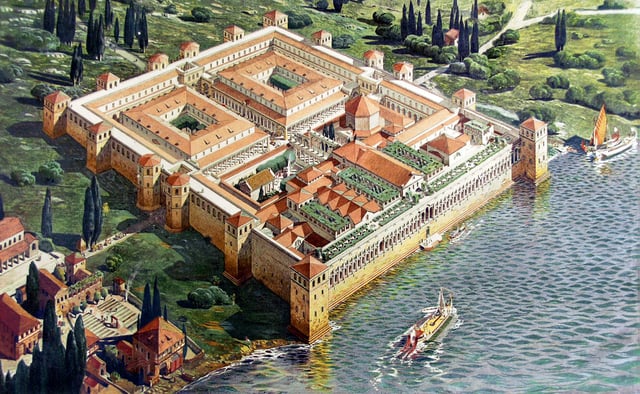
Reconstruction of Diocletian's Palace in its original appearance upon completion in AD 305 (viewed from the south-west)
Diocletian had ordered the construction of the heavily fortified compound near his hometown of Spalatum in preparation for his retirement on 1 May 305 AD.[2]. The site chosen was near Salona, the provincial administrative center of Dalmatia, on the southern side of a short peninsula, On the basis of Roman map data (known through the medieval parchment Tabula Peutingeriana), there was already a Spalatum settlement in that bay, the remains and size of which have not yet been established.
The beginning of the construction of Diocletian's palace has not exactly been established. It is assumed to have begun around 295, after the introduction of the Tetrarchy (the rule of four). Yet ten years after that decision, when Diocletian abdicated in 305, the palace seems to have still been unfinished, and there are indications that some works were taking place while the emperor was residing at the Palace. It is unknown under whose architectural ideas the palace was built and who its builders were. The complex was modeled on Roman forts of the 3rd-century era, examples of which can be seen across the Limes, such as the bridgehead fort Divitia across the Rhine from Cologne.[3]
However, the engraved Greek names Zotikos and Filotas, as well as many Greek characters, indicate that a number of builders were originally from the eastern part of the empire, i.e. Diocletian brought with him masters from the East. Still, it is highly likely that a large part of the workforce was of local origin. The basic materials came from close proximity. The white limestone comes from Brač and some of Seget near Trogir; tufa was extracted from nearby riverbeds and bricks were made in Spalatum and other workshops located nearby. The building as a whole did not have an immediate role in Roman construction in the past. Its source comes from the basic function and position adjustment.
At Carnuntum, people begged Diocletian to return to the throne in order to resolve the conflicts that had arisen through Constantine's rise to power and Maxentius' usurpation.[4] Diocletian famously replied:
This was a reference to the Emperor retiring to his palace to grow cabbages.
Diocletian lived on for four more years, spending his days in his palace gardens. He saw his tetrarchic system fail, torn by the selfish ambitions of his successors. He heard of Maximian's third claim to the throne, his forced suicide, and his damnatio memoriae. In his palace, statues and portraits of his former companion emperor were torn down and destroyed. Deep in despair and illness, Diocletian may have committed suicide. He died on 3 December 312.[6][7][1]
With the death of Diocletian, the life of the palace did not end, and it remained an imperial possession of the Roman court, providing shelter to the expelled members of the Emperor's family. In 480, Emperor Julius Nepos was murdered by one of his own soldiers, reportedly stabbed to death in his villa near Salona.[8] Since Diocletian's palace was in the area, it might have been the same building.
Its second life came when Salona was largely destroyed in the invasions of the Avars and Slavs in the 7th century, though the exact year of the destruction still remains an open debate between archaeologists. Part of the expelled population, now refugees, found shelter inside the palace's strong walls and with them a new, organized city life began.[9] Since then, the palace has been continuously occupied, with residents making their homes and businesses within the palace basement and directly in its walls.[10] St Martin's Church is an example of this trend. Today many restaurants and shops, and some homes can still be found within the walls.
In the period of the free medieval commune, between the 12th and 14th centuries, there was a greater architectural development, when many medieval houses filled not only Roman buildings but also a large part of the free space of streets and docks. The construction of the Romanesque bell tower of the Cathedral of Saint Domnius, incorporating the Mausoleum of Diocletian into its architecture, dates to that period.
After the Middle Ages, the palace was virtually unknown in the rest of Europe, until the Scottish architect Robert Adam had the ruins surveyed. Then, with the aid of French artist and antiquary Charles-Louis Clérisseau and several draughtsmen, Adam published Ruins of the Palace of the Emperor Diocletian at Spalatro in Dalmatia (London, 1764).[11]
Diocletian's palace was an inspiration for Adam's new style of Neoclassical architecture[12] and the publication of measured drawings brought it into the design vocabulary of European architecture for the first time. A few decades later, in 1782, the French painter Louis-François Cassas created drawings of the palace, published by Joseph Lavallée in 1802 in the chronicles of his voyages.[13]
Today, the palace is well preserved with all the most important historical buildings, in the center of the city of Split, the second-largest city of modern Croatia. Diocletian's Palace far transcends local importance because of its degree of preservation. The Palace is one of the most famous and complete architectural and cultural features on the Croatian Adriatic coast. As the world's most complete remains of a Roman palace, it holds an outstanding place in Mediterranean, European, and world heritage.
Cultural heritage
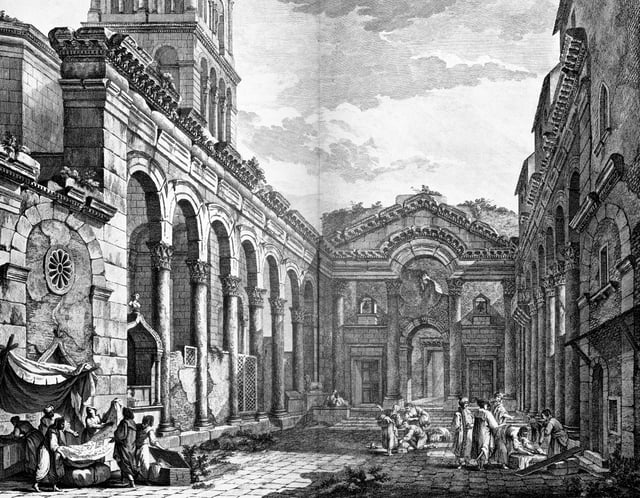
View of the Peristyle in 1764, engraving by Robert Adam. The Peristyle is the central square of the palace, where the main entrance to Diocletian's quarters (pictured) is located.
In November 1979 UNESCO, in line with the international convention on cultural and natural heritage, adopted a proposal that the historic city of Split built around the Palace should be included in the register of World Cultural Heritage.[14]
In November 2006 the City Council decided to permit over twenty new buildings within the palace (including a shopping and garage complex), although the palace had been declared a UNESCO World Heritage Monument. It is said that this decision was politically motivated and largely due to lobbying by local property developers. Once the public in 2007 became aware of the project, they petitioned against the decision and won. No new buildings, shopping center or the underground garage were built.
The World Monuments Fund has been working on a conservation project at the palace, including surveying structural integrity and cleaning and restoring the stone and plasterwork.
Architecture
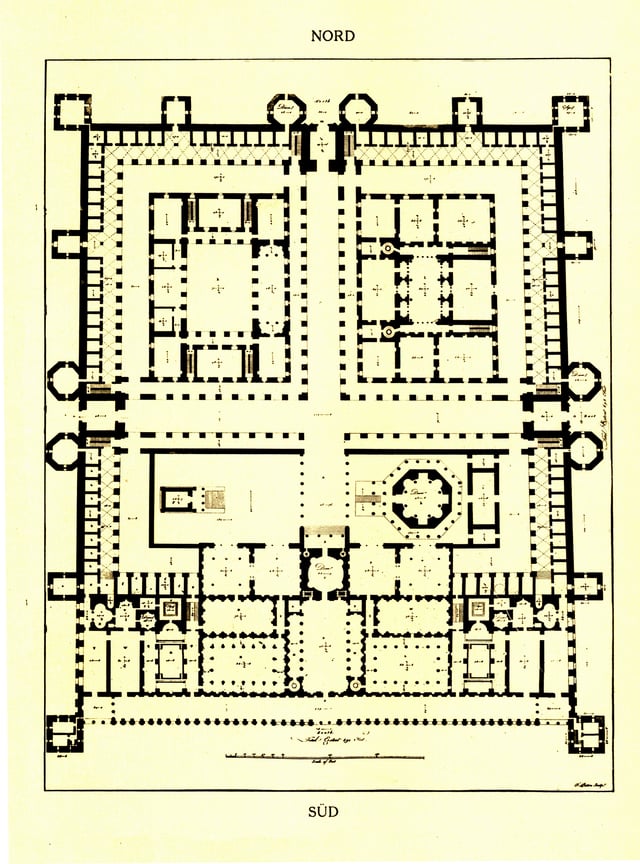
Floor plan of Diocletian's palace
The ground plan of the palace is an irregular rectangle measuring east: 214.97 m, north: 174.74 m, south: 181.65 m (adjusting for the terrain), with sixteen towers projecting from the western, northern, and eastern facades on the facades facing the mainland and four towers on the corners of the square are ground floor gives the palace a characteristic of the legionary forts similar to those on the Danube.[17]
Two of the six octagonal ground-floor towers were framed by three landing entrances, the six rectangular ground floors of the rectangular floor being between the corner and the octagonal. To date, three corner corners (except southwestern) have been preserved, and only the remains of octagonal and rectangular ones. Three well-preserved landings have been architecturally fragmented, especially the northern one, which was the main approach from Salona. The south, seaside gate, small, simple and well preserved. The facade walls of the palace in their lower parts are massive and simple without openings, and in the upper part they are exposed to large arches that are simple to the land, ie on the west, north and east facades. Subterranean portions of the palace feature barrel vaulted stonework.
Outer walls
Only the southern facade, which rose directly from or very near to the sea, was unfortified. The elaborate architectural composition of the arcaded gallery on its upper floor differs from the more severe treatment of the three shore facades. A monumental gate in the middle of each of these walls led to an enclosed courtyard. The southern sea gate (the Porta Aenea) was simpler in shape and dimensions than the other three, and it is thought that it was originally intended either as the emperor's private access to the sea, or as a service entrance for supplies.
The North Gate
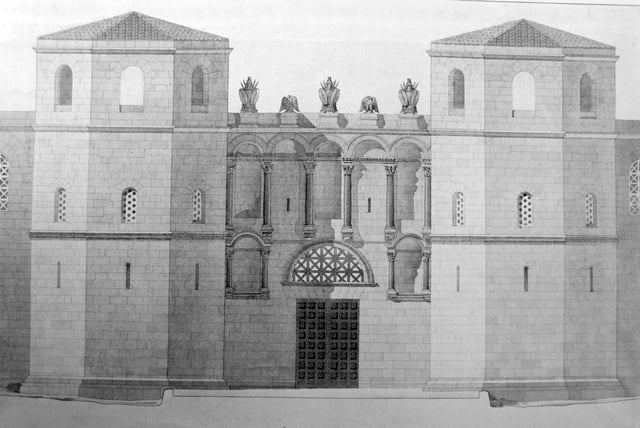
Reconstruction of the Porta Septemtrionalis
The Porta septemtrionalis ("the northern gate) "is one of the four principal Roman gates into the Palace. Originally the Main gate from which the Emporer entered the complex, the gate is on the road to the north, towards Salona, the then capital of the Roman province of Dalmatia and Diocletian's birthplace. It is probably the gate the Emperor entered after his abdication from the imperial throne on 1 May 305.[18] Today the 7th century church of St Martin can be found above the gate, and is open to the public.
The East Gate
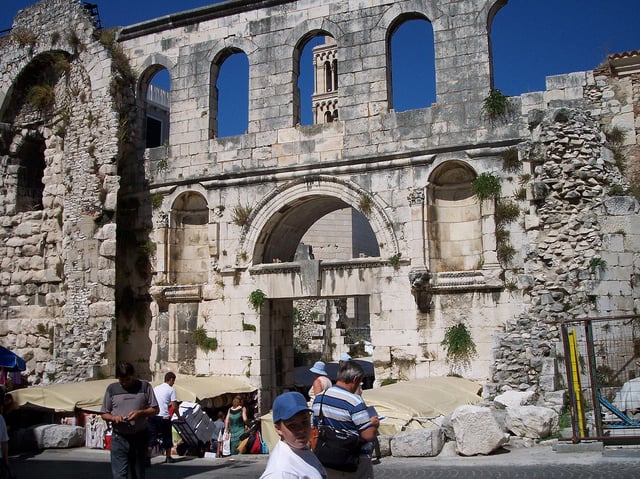
Silver Gate
The Porta Orientalis ("the eastern gate")[19] is one of the four principal Roman gates into the Palace. Originally a secondary gate, it faces east towards the Roman town of Epetia, today Stobreč.[20] Probably in or around the 6th century, above the gate in the sentry corridor, a small church dedicated to St. Apolinar[21] was built. This coincided with the complex seeing an influx of refugees from outlining communities, simmer churches were over the Golden Gate, the Iron Gate, and the Brass Gate. The structure of this part of the wall and the door itself were later incorporated in various buildings in the following centuries, such as the Church of Dušica, which was destroyed in the Second World War.[19]
The West Gate
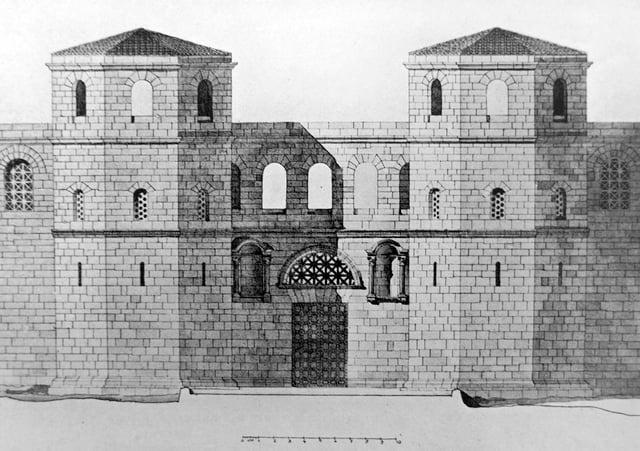
Reconstruction of the Porta Occidentalis
Porta Occidentalis ("the western gate")[22] is one of the four principal Roman gates into the Palace. Originally a military gate, from which troops entered the complex, the gate is the only one to have remained in continuous use to the present day. During the persecutions under Theodosius I a relief sculpture of Nika, the Roman Goddess of Victory (which stood on the lintel) was removed from the gate, later in the 5th century, Christians engraved a Cross in its place.[23][24] In the 6th century, above the gate a small church dedicated to St. Teodora.[25] This coincided with the complex seeing an influx of refugees from outlining communities, simmer churches were over the Golden Gate, the Silver Gate, and the Brass Gate.
The South Gate
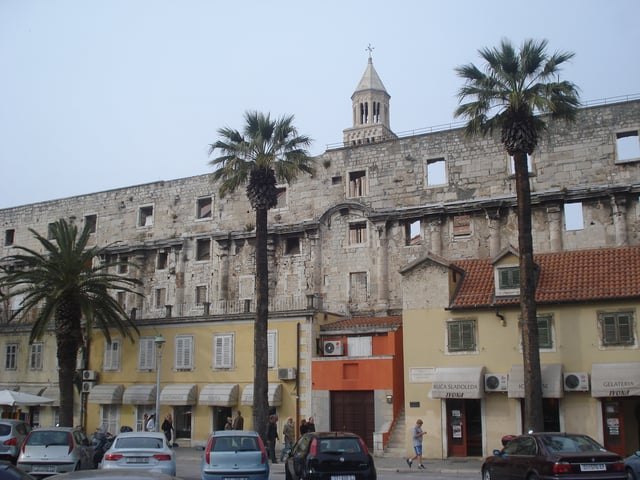
Part of the southern wall today

Reconstruction of the facade to the sea
The Bronze Gate or "the southern gate" is the smaller of the four principal Roman gates into the Palace. Originally a sea gate from which the Emperor entered the complex by boat, via basement rooms in the Imperial Palace.
Inner layout
The design is derived from both villa and castrum types, and this duality is also evident in the arrangement of the interior. The transverse road (decumanus) linking the Eastern gate and Western gate which divided the complex into two halves.
Southern half
In the southern half were the more luxurious structures; that is, the Emperor's apartments, both public and private, and religious buildings. The emperor's apartments formed a block along the seafront and were situated above a substructure because the sloping terrain demanded significant differences in level. Although for many centuries almost completely filled with refuse, most of the substructure is well preserved and indicates the original shape and disposition of the rooms above.
A monumental court, called the Peristyle, formed the Northern access to the imperial apartments. It also gave access to Diocletian's mausoleum on the East (today the Cathedral of Saint Domnius), and to three temples on the West (two of which are now lost, with the third, originally being the temple of Jupiter, becoming a baptistery). There is also a temple just to the west of the Peristylum called The Temple of Aesculapius, which has a semi-cylindrical roof built of stone blocks, which did not leak until the 1940s when it was covered with a lead roof. The temple was restored recently. Behind the Peristyle lies the Vestibule, a Rotonda, that was once the first section of the imperial corridor in Diocletian's Palace that led via the Peristyle to the Imperial apartments[26] of the Palace. Below what were the Imperial apartments, stand The Palace Cellars, that represent one of the best preserved ancient complexes of their kind in the world.[27]
Northern half
The northern half of the palace, divided into two parts by the main north-south street (cardo) leading from the Golden Gate (Porta aurea) to the Peristyle, is less well preserved. It is usually supposed that each part was a residential complex, housing soldiers, servants, and possibly some other facilities.
Streets and annex buildings
Both parts of the palace were apparently surrounded by streets,[28] leading to the perimeter walls through a rectangular buildings (possibly storage magazines).
Building materials
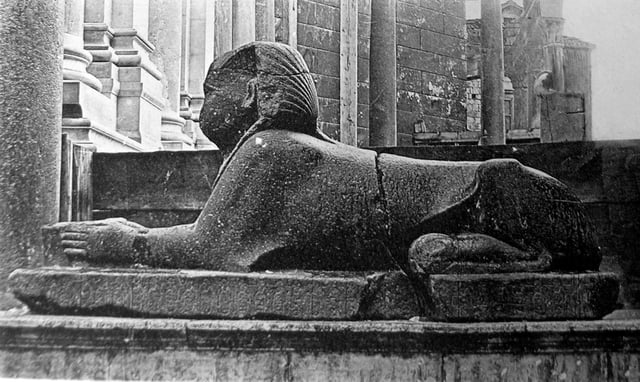
Sphinx at the Peristyle
The Palace is built of white local limestone and marble of high quality, most of which was from the Brač marble quarries on the island of Brač, of tuff taken from the nearby river beds, and of brick made in Salonitan and other factories. Some material for decoration was imported: Egyptian granite columns, fine marble for revetments and some capitals produced in workshops in the Proconnesos.
Egyptian sphinxes
The Palace was decorated with numerous 3500-year-old granite sphinxes, originating from the site of Egyptian Pharaoh Thutmose III. Only three have survived the centuries. One is still on the Peristyle, the second sits headless in front of Jupiter's temple, and a third is housed in the city museum.
Filming location
Diocletian's Palace was used as a location for filming the fourth season of the HBO series Game of Thrones.[29]

