Clapboard (architecture)
-5UggisCkiOaa6deRkbVrePTCPcobYt)
Clapboard (architecture)
-5UggisCkiOaa6deRkbVrePTCPcobYt)
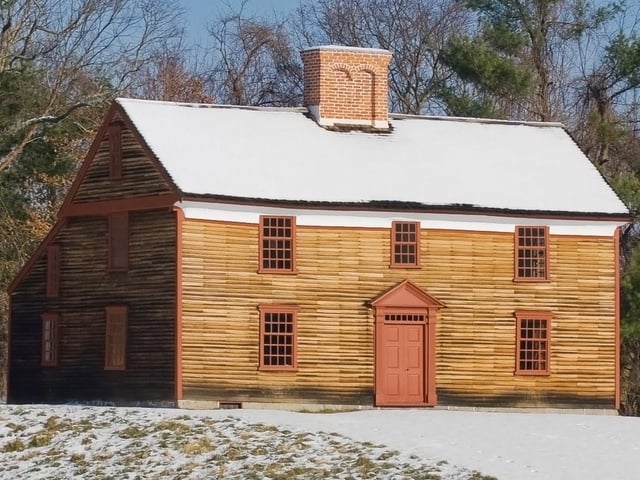
Captain William Smith House at Minute Man National Historical Park, a restored saltbox style house with unpainted clapboard siding
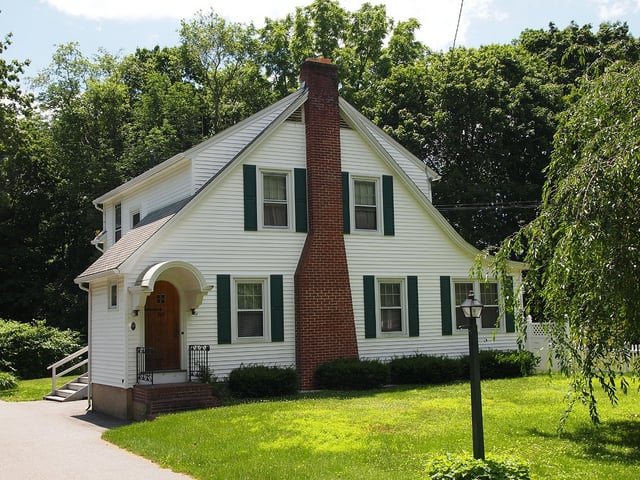
Dutch Colonial Revival house built in weatherboard in New London, Connecticut
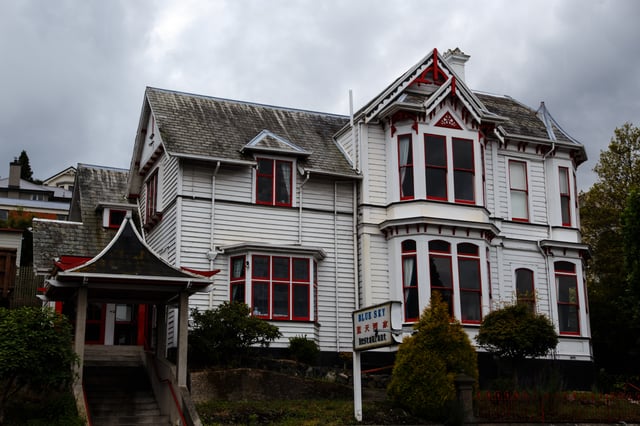
Period weatherboard house in Dunedin, New Zealand
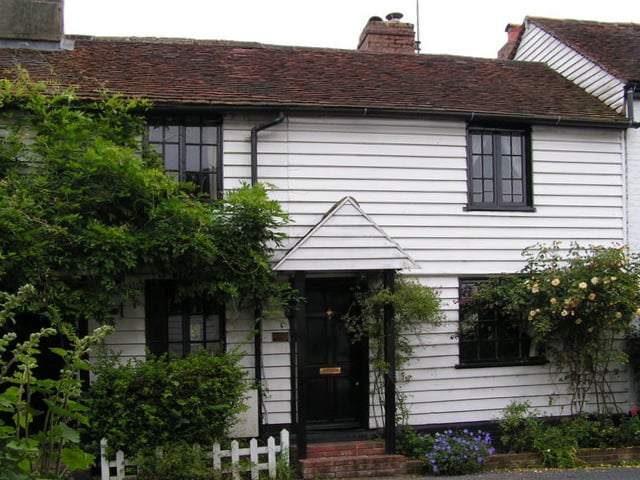
Weatherboarded Cottage, Petteridge. This style of building is very common in rural west Kent, England
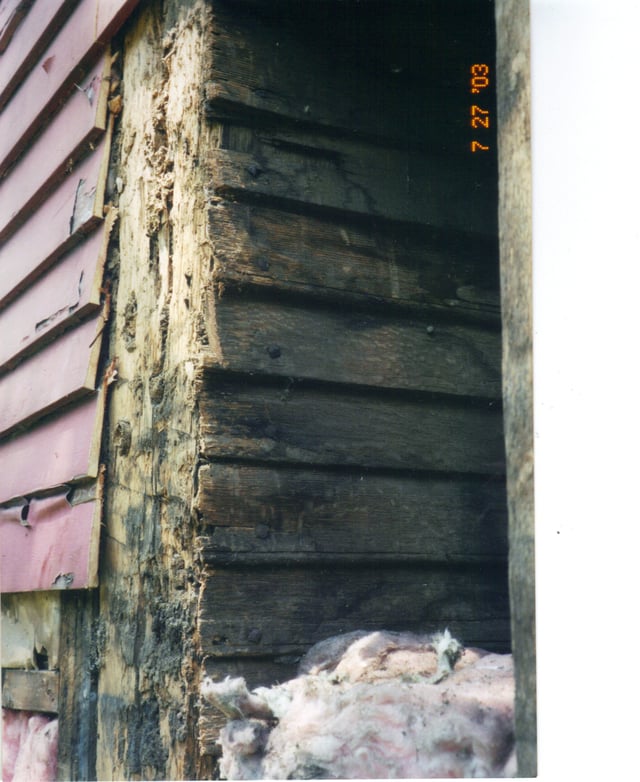
Very old, beaded oak clapboards on the right, modern clapboard siding on the left.

Clapboard siding also known as weatherboard used to cover over flat, squared logs in log house construction
Clapboard or clabbard, also called bevel siding, lap siding, and weatherboard, with regional variation in the definition of these terms, is wooden siding of a building in the form of horizontal boards, often overlapping.
Definition
Clapboard in modern American usage is a word for long, thin boards used to cover walls and (formerly) roofs of buildings.[1] Historically, it has also been called clawboard and cloboard.[2] In Australia and New Zealand, the term weatherboard is always used.[3][4]
An older meaning of clapboard is small, split pieces of oak imported from Germany for use as barrel staves, and the name is a partial translation of Middle Dutch klapholt and related to German Klappholz.[1]
Types
Riven
Clapboards were originally riven radially producing triangular or "feather-edged" sections, attached thin side up and overlapped thick over thin to shed water.[5]
Radially sawn
Later, the boards were radially sawn in a type of sawmill called a clapboard mill, producing vertical-grain clapboards. The more commonly used boards in New England are vertical-grain boards. Depending on the diameter of the log, cuts are made from 4½" to 6½" deep along the full length of the log. Each time the log turns for the next cut, it is rotated ⅝" until it has turned 360°. This gives the radially sawn clapboard its taper and true vertical grain.
Flat-sawn
Flat-grain clapboards are cut tangent to the annual growth rings of the tree. As this technique was common in most parts of the British Isles, it was carried by immigrants to their colonies in the Americas and in Australia and New Zealand. Flat-sawn wood cups more and does not hold paint as well as radially sawn wood.
Chamferboard
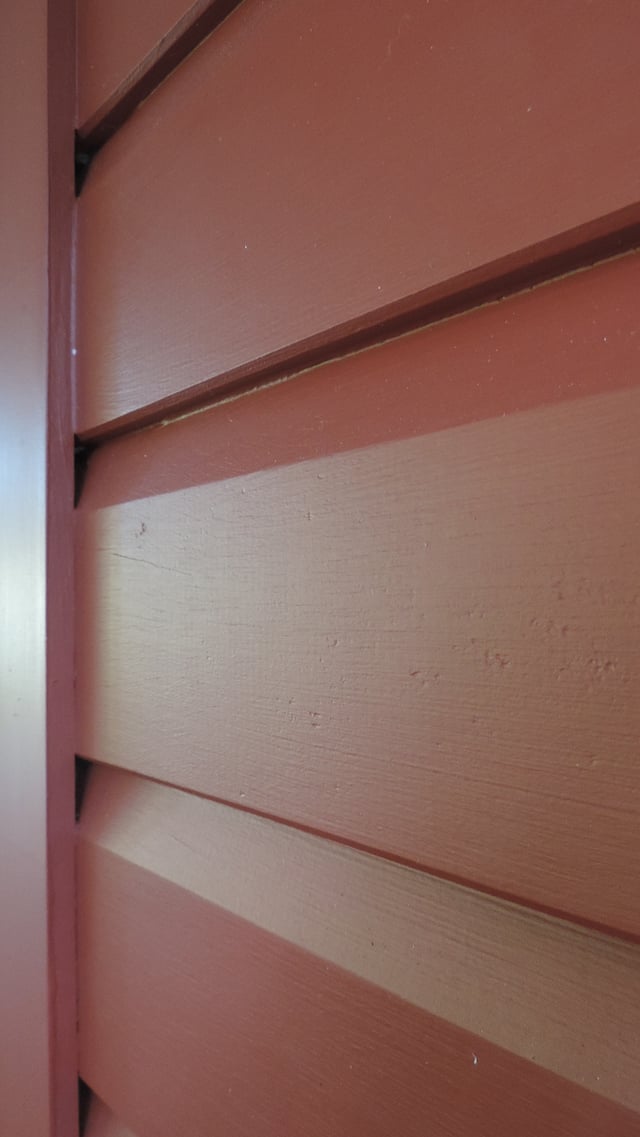
Chamferboard house exterior (closeup), Brisbane, 2015
Chamferboards are an Australian form of weatherboarding using tongue-and-groove joints to link the boards together to give a flatter external appearance than regular angled weatherboards.
Finger jointed
Some modern clapboards are made up of shorter pieces of wood finger jointed together with an adhesive.
Wood species
In North America clapboards were historically made of split oak, pine and spruce. Modern clapboards are available in red cedar and pine.
In some areas, clapboards were traditionally left as raw wood, relying upon good air circulation and the use of 'semi-hardwoods' to keep the boards from rotting. These boards eventually go grey as the tannins are washed out from the wood. More recently clapboard has been tarred or painted—traditionally black or white due to locally occurring minerals or pigments. In modern clapboard these colors remain popular, but with a hugely wider variety due to chemical pigments and stains.
Clapboard houses may be found in most parts of the British Isles, and the style may be part of all types of traditional building, from cottages to windmills, shops to workshops, as well as many others.
In New Zealand, clapboard housing dominates buildings before 1960. Clapboard, with a corrugated iron roof, was found to be a cost-effective building style. After the big earthquakes of 1855 and 1931, wooden buildings were perceived as being less vulnerable to damage. Clapboard is always referred to as 'weatherboard' in New Zealand.
Newer, cheaper designs often imitate the form of clapboard construction as "siding" made of vinyl (uPVC), aluminum, fiber cement, or other man-made materials.
See also
Clinker (boat building)
Shiplap
Siding § Wood siding
Tongue and groove